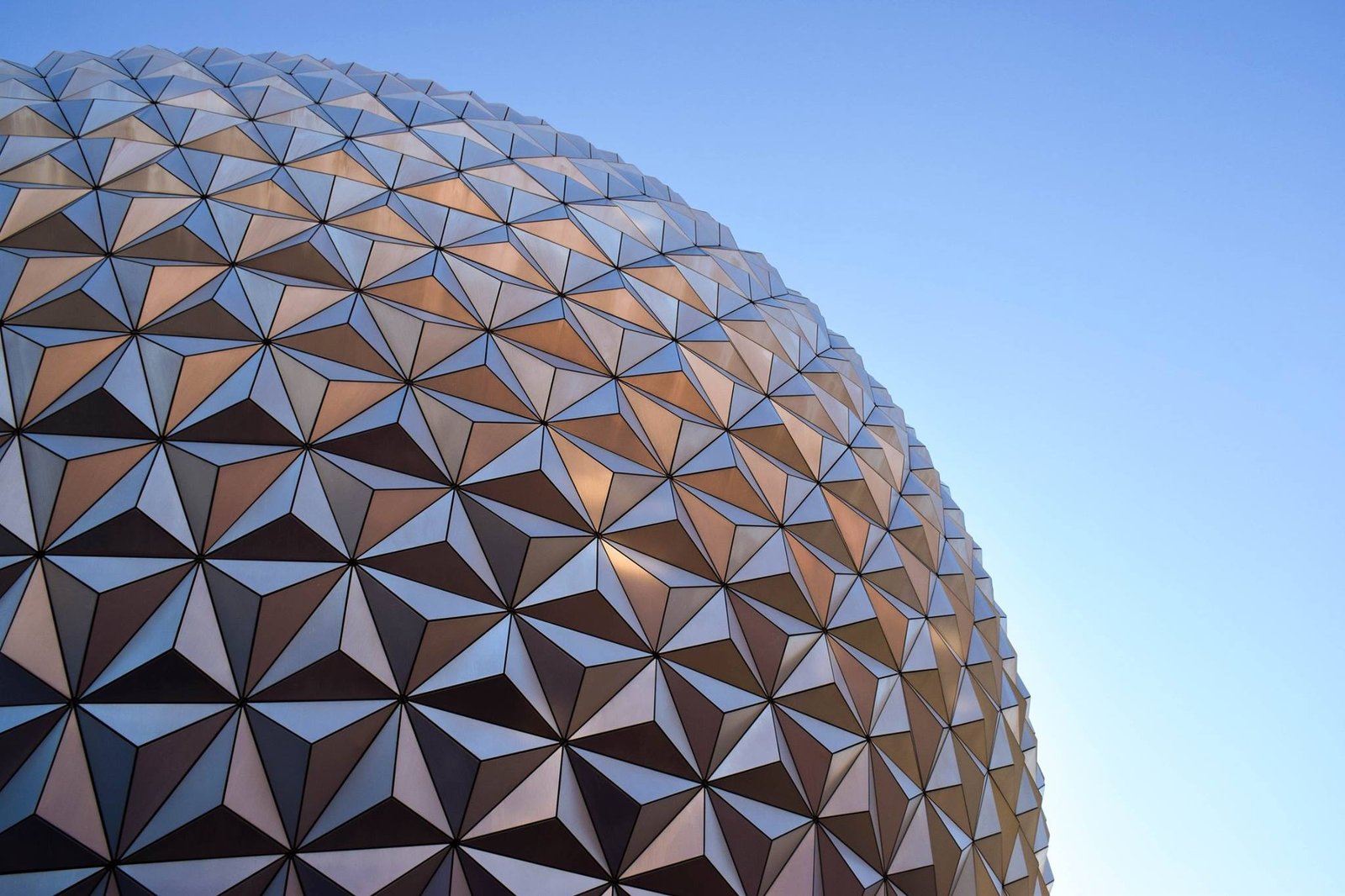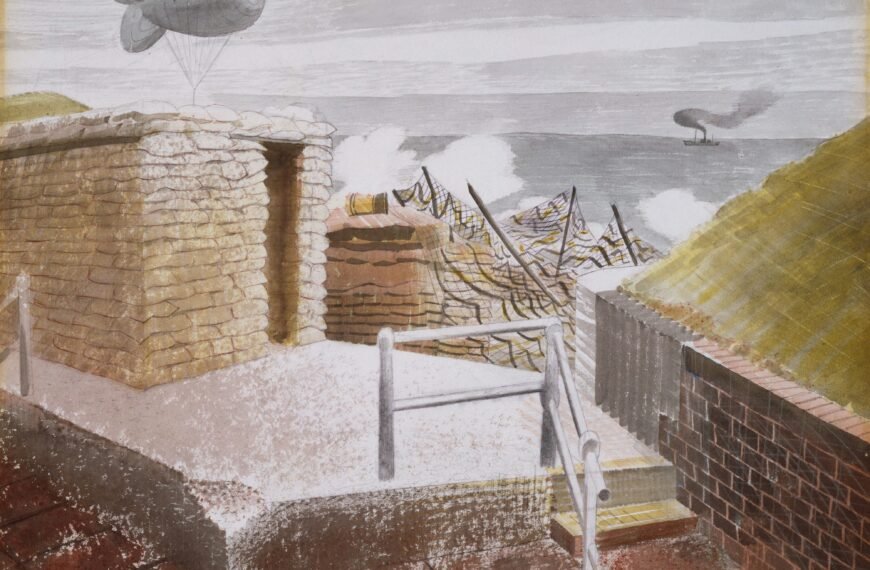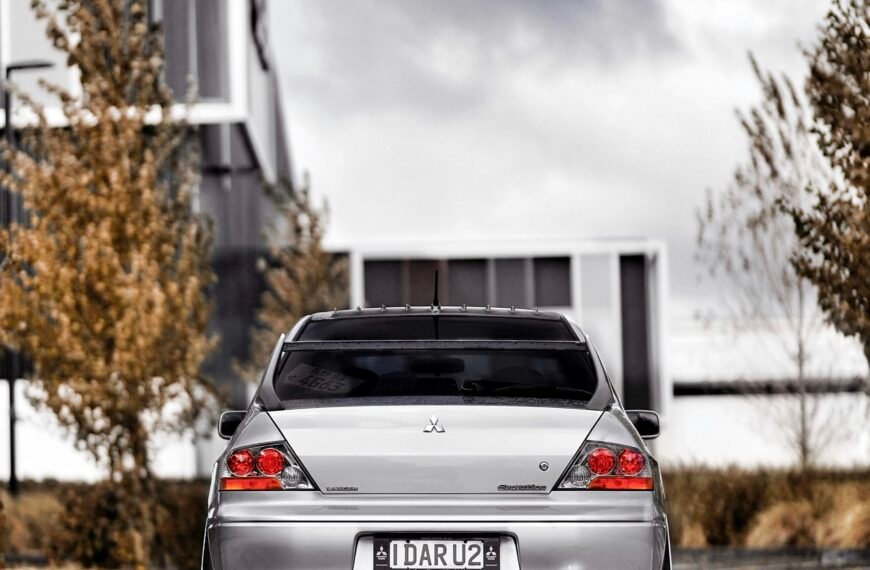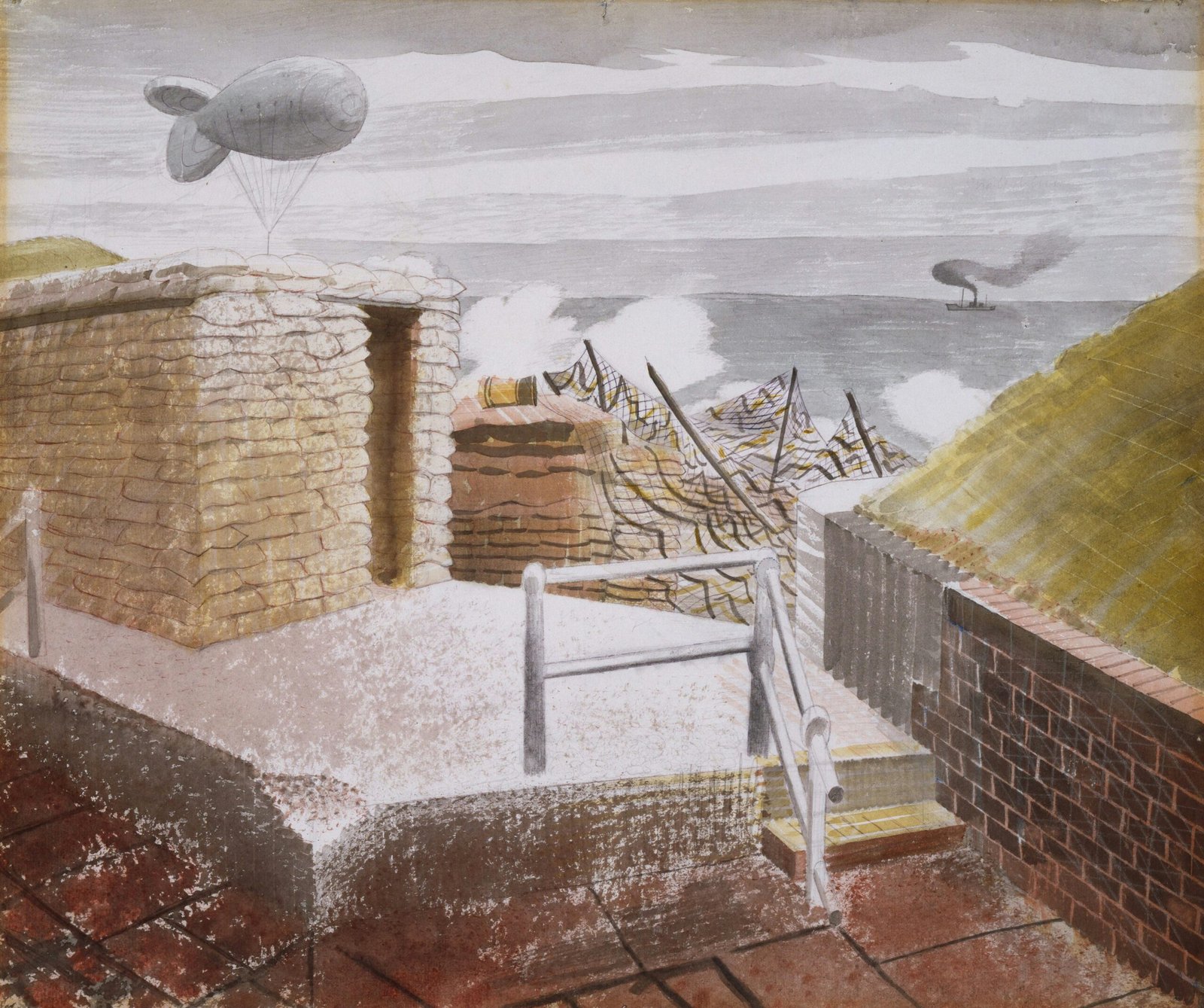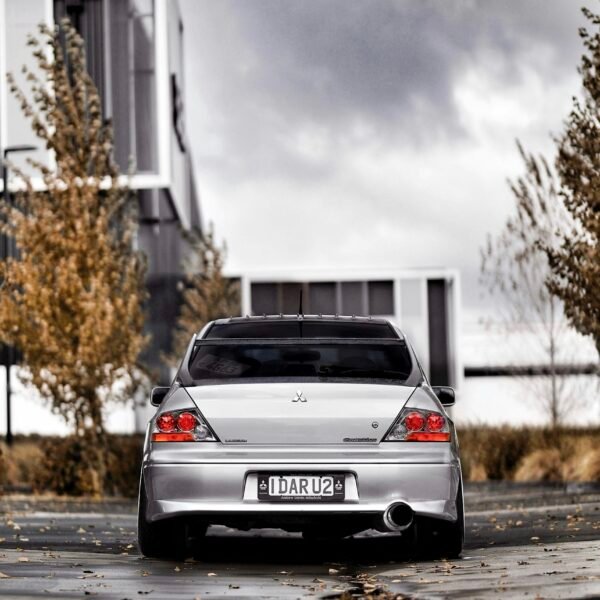Get ready to be amazed by the streamlined design of the new wing of the Los Angeles County Museum of Art (LACMA) by the renowned Swiss architect Peter Zumthor. Despite facing its fair share of challenges, including criticism and rising costs, Zumthor has managed to transform the project, known as the David Geffen Galleries, into something truly exceptional. By simplifying and stripping down the design to focus on essential and unadorned concrete spaces, Zumthor has seamlessly merged functionality with artistic beauty. Although some signature touches had to be removed due to budget constraints, the end result is still breathtaking. Anticipated for completion by the end of 2024, the new wing promises to be a masterpiece that will captivate visitors and showcase the finest in modern design and engineering while raising some important questions about sustainability and public funding.

Streamlined Design for the New Wing of LACMA by Swiss Architect Peter Zumthor
Introduction
In an effort to bring a fresh and contemporary addition to the Los Angeles County Museum of Art (LACMA), Swiss architect Peter Zumthor has undertaken the challenge of designing the new wing known as the David Geffen Galleries. This ambitious project, however, has faced its fair share of obstacles, including intense criticism and rising costs. Despite these challenges, Zumthor has managed to create a simplified and stripped-down design that emphasizes essential and unadorned concrete spaces. Although some of Zumthor’s signature touches have been removed or reduced due to budget constraints and liability concerns, the project is still expected to make a significant impact on the museum’s collection and visitor experience.
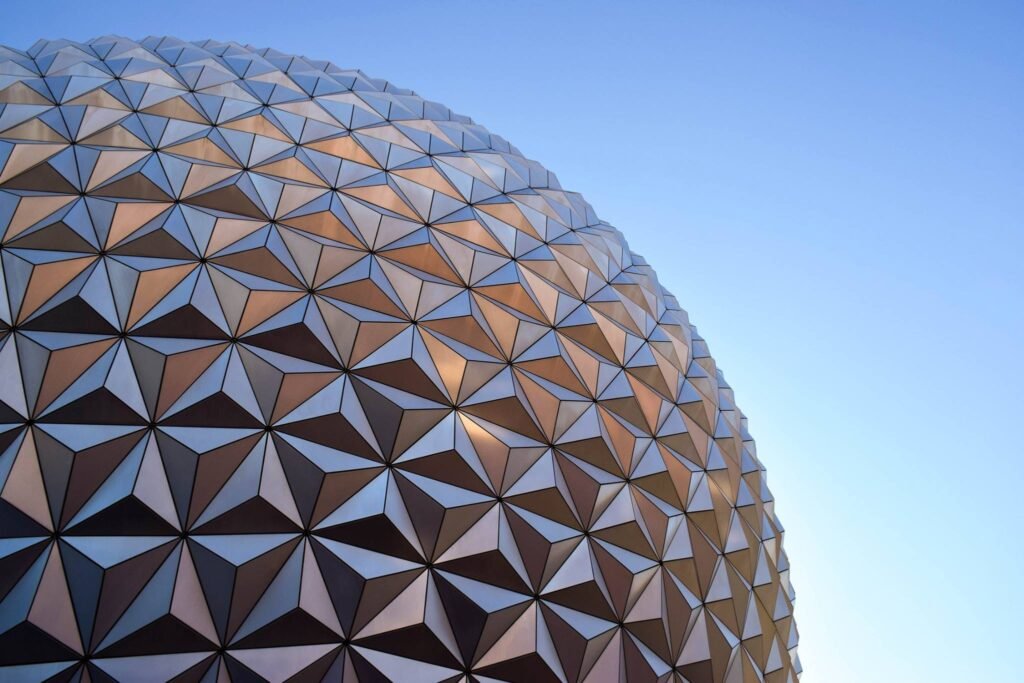
Background
Swiss architect Peter Zumthor is renowned for his innovative and thought-provoking designs. With his extensive experience in creating awe-inspiring structures, it is no surprise that Zumthor was chosen to lead the design of the new wing at LACMA. The David Geffen Galleries, as it has come to be known, holds the promise of expanding the museum’s exhibition space and providing a platform for showcasing various forms of art.
Project Challenges
Despite the initial excitement surrounding the project, the David Geffen Galleries faced numerous challenges that put a strain on its progress. Intense criticism and rising costs have been major setbacks, causing the project to face scrutiny from both the public and stakeholders. Additionally, complications with the building’s foundation and the unexpected discovery of fossils on the site further disrupted the construction process, leading to delays and increased costs.
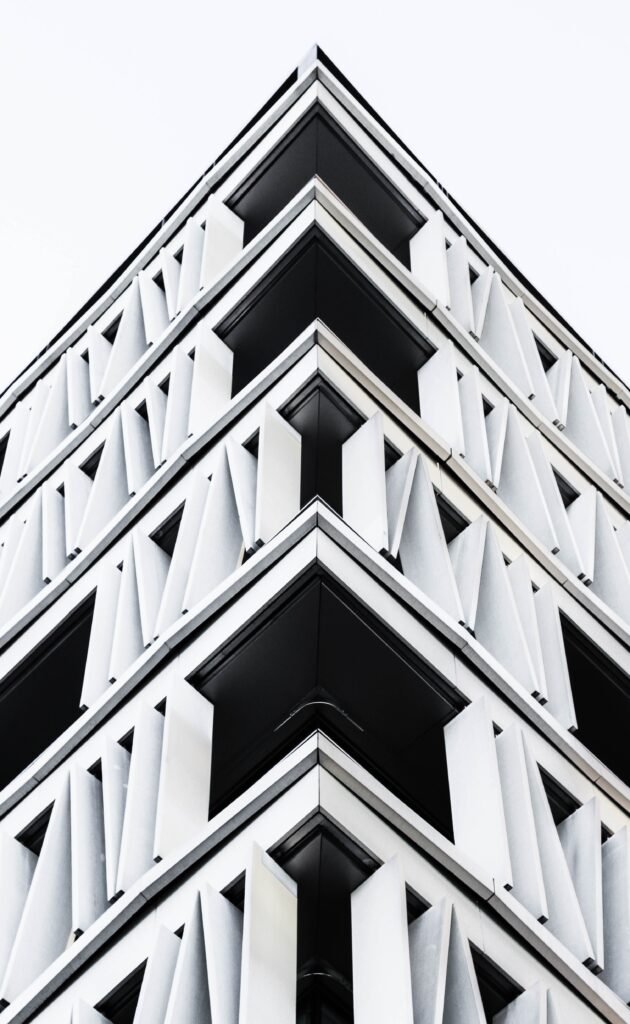
Simplified and Stripped Down Design
In response to these challenges, Zumthor made the decision to simplify and strip down the original design of the new wing. By focusing on essential and unadorned concrete spaces, the architect aimed to create a sleek and streamlined environment that complements the existing museum buildings and highlights the artworks on display. This design approach, while departing from Zumthor’s usual signature style, was driven by budget constraints and liability concerns associated with maintaining intricate features.
Removal of Signature Touches
As part of the simplification process, certain signature touches that were initially planned for the new wing had to be removed or reduced. While some art enthusiasts may lament the loss of these elements, the decision was necessary to align the design with the project’s constraints. The details of the removed or reduced elements and the reasons for their removal are critical aspects of understanding the overarching design concept.
Projected Completion and Opening
Despite the challenges faced throughout the construction phase, the David Geffen Galleries are projected to be completed by the end of 2024. However, it is important to note that there may be a delayed opening to the public until 2026, as additional time may be required to ensure the building meets all safety and accessibility standards. This anticipated completion and opening date offer a glimmer of hope for art enthusiasts and the community, who eagerly await the opening of this new cultural space.
Design Features
The design of the new wing incorporates a range of features that set it apart from the existing museum buildings. One notable feature is the concrete sculpture with exposed concrete floors, walls, and ceilings. This choice of material and design creates a striking contrast with the surrounding landscape and reinforces the museum’s commitment to contemporary art. Additionally, bronze surrounds on window and door openings add a touch of elegance and sophistication while tying the design back to the architectural heritage of the museum campus.
Concrete Sculpture with Exposed Concrete Spaces
The emphasis on concrete in the design of the David Geffen Galleries creates a unique and visually engaging experience for visitors. Exposed concrete floors, walls, and ceilings give the spaces a sense of rawness and authenticity, providing the perfect backdrop for showcasing various forms of artwork. This intentional design choice also allows for the interplay of light and shadow, adding another layer of visual interest to the viewing experience.
26 Core Galleries with Unique Colors
The gallery level of the David Geffen Galleries will house 26 Core Galleries, each featuring a unique color scheme. This carefully curated approach to gallery design aims to enhance the visitor experience by creating distinct atmospheres within each space. By immersing visitors in different color palettes, the galleries not only showcase the artwork but also create an emotional and sensory journey.
Advanced Seismic Engineering
Given Los Angeles’ susceptibility to earthquakes, the new wing incorporates advanced seismic engineering techniques to ensure the safety and stability of the structure. The building will feature 56 base isolators, which act as shock absorbers, to protect the galleries and their valuable contents during seismic events. This state-of-the-art engineering solution not only safeguards the artwork but also grants visitors peace of mind, knowing they can enjoy the art in a secure environment.
Critics’ Concerns
While the new wing of LACMA has generated excitement among art enthusiasts, critics have also voiced some concerns regarding its design and impact. One prominent concern is the potential environmental impact of using concrete as the primary material. Critics argue that concrete production contributes to carbon emissions and may not align with sustainable architectural practices. Additionally, some have questioned the allocation of public subsidy to large-scale projects like the David Geffen Galleries, arguing that funding should be directed toward other community needs or smaller-scale artistic initiatives. Finally, some critics suggest that the new wing does not address the museum’s need for additional exhibition space, which may hinder the growth and accessibility of LACMA’s collection.
In conclusion, the streamlined design of the new wing of LACMA by Swiss architect Peter Zumthor presents a unique and contemporary addition to the museum campus. Despite the challenges faced throughout its development, the David Geffen Galleries promise to captivate visitors with their simplified and stripped-down design. While some of Zumthor’s signature touches have been removed or reduced, the focus on essential and unadorned concrete spaces creates a backdrop that allows artwork to shine. Scheduled for completion by the end of 2024 with a potential delayed opening to the public until 2026, the galleries will feature various design elements, including the use of concrete as a sculptural medium, distinct color schemes in the Core Galleries, and advanced seismic engineering. However, critics have raised concerns about the project’s environmental impact, the allocation of public subsidy, and the lack of additional exhibition space. As the David Geffen Galleries take shape, it is important to acknowledge the ongoing dialogue surrounding its design and potential implications, ensuring that the project responds to both the museum’s and the community’s needs.

